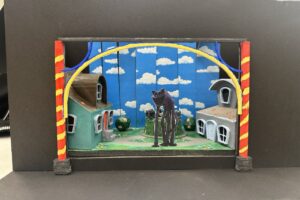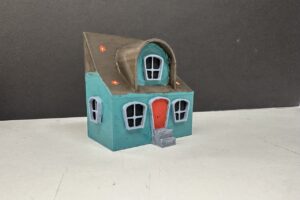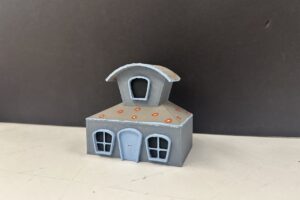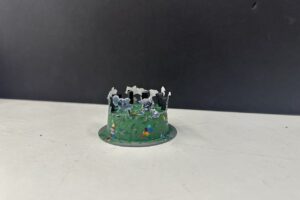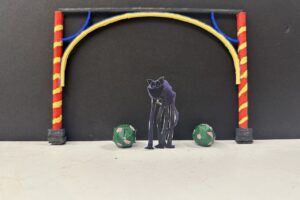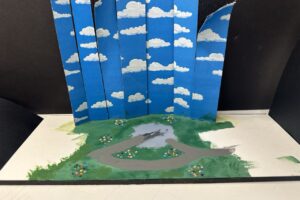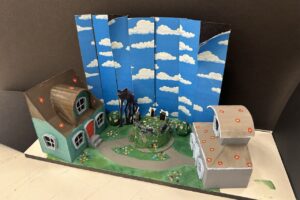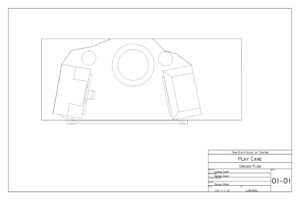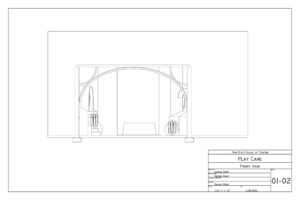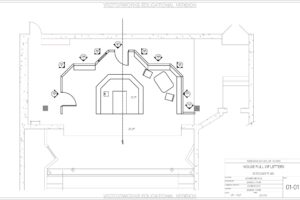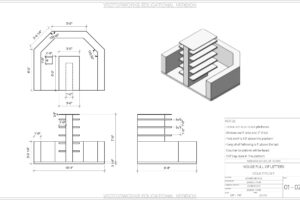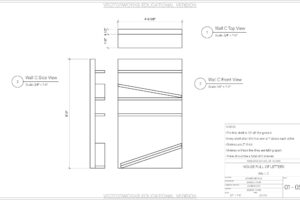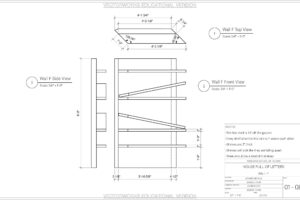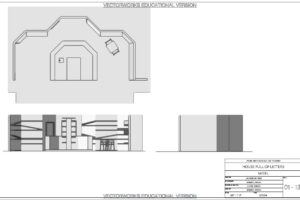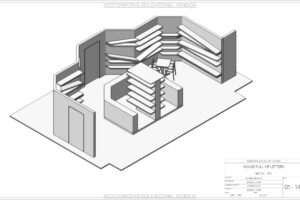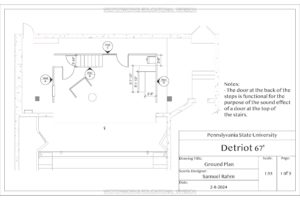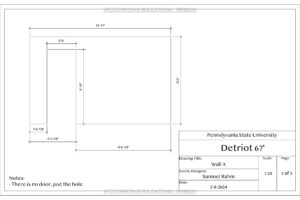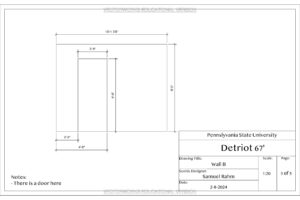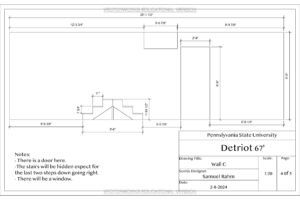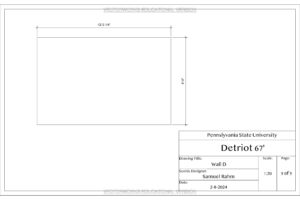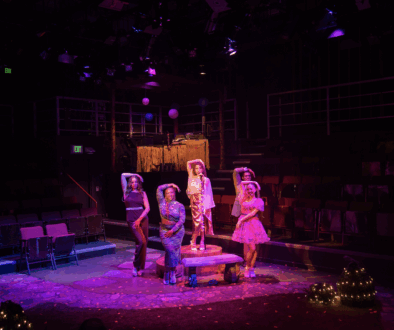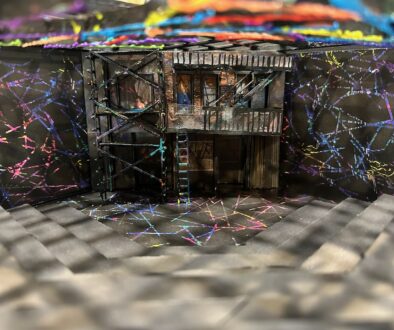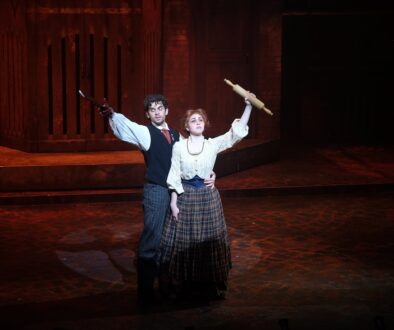Intro. to Scenic Design
PlayCare
For the final project in my Intro. to Scene Design, we had to pick anything we wanted and put it on stage. I chose to pick a scene from a video game called Poppy’s PlayTime. I drafted the entire stage of PlayCare in 3D AutoCAD and printed out the 1/8″ model on a 3D Printer. I had to adapt the original design of the video game to fit in a proscenium theatre.
- Front View
- House
- School
- Monument
- Bushes and Proscenium Arch
- Floor and Backdrop
- Layout
- Ground Plan
- Front View
House Full of Letters
The second project in my Intro. to Scene Design class was a mock design of the play House Full of Letters. I used Vectorworks to draft my model and elevations.
- HFOL Ground Plan
- HFOL Center Unit
- HFOL Wall C Elevation
- HFOL Wall F Elevation
- HFOL 3D Model Orthographic View
- HFOL 3D Model Isometric View
Detroit ’67
For our first project in my Intro. to Scene Design class, we did a mock design for the play Detroit ’67. I drafted the elevations in Vector Works.
- Preliminary Sketches
- Perspective Sketch
- Vectorworks Ground Plan
- Ground Plan Elevation
- Wall A Elevation
- Wall B Elevation
- Wall C Elevation
- Wall D Elevation
