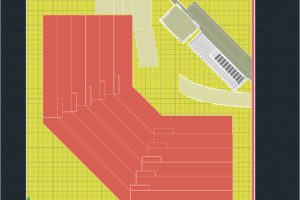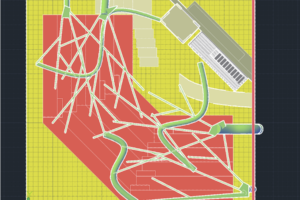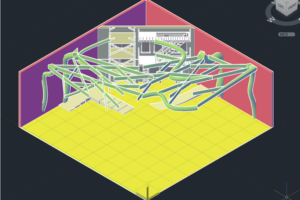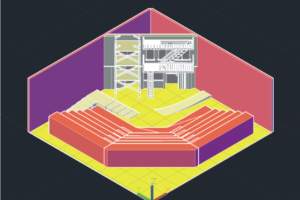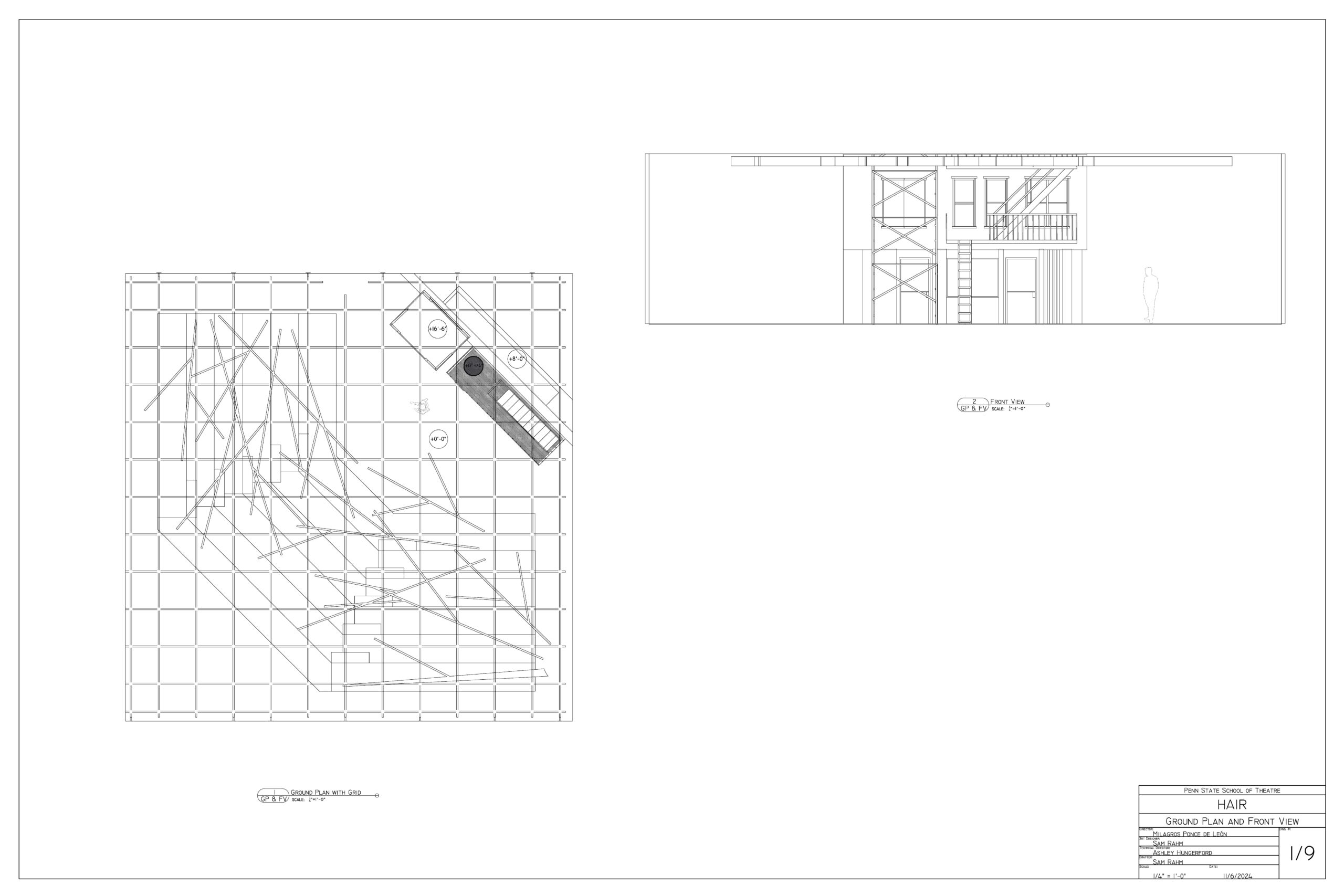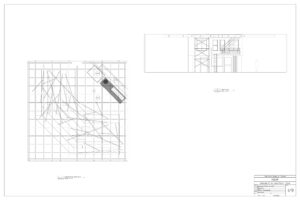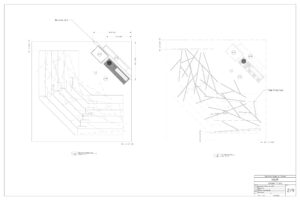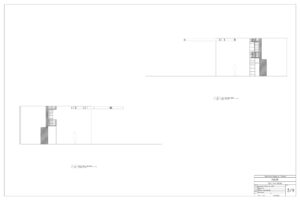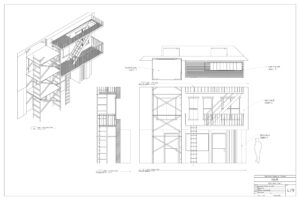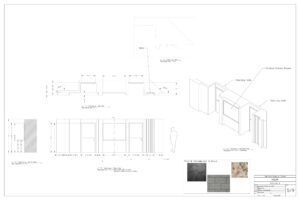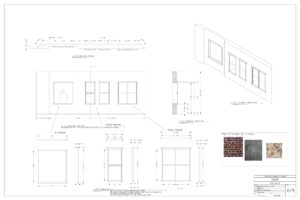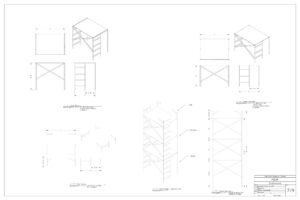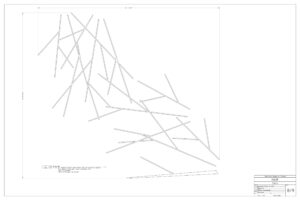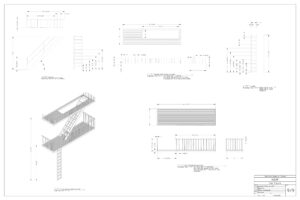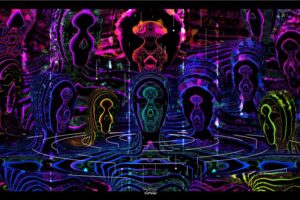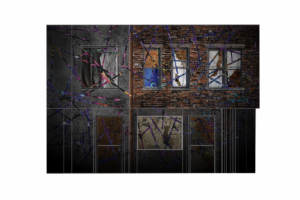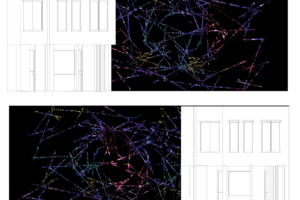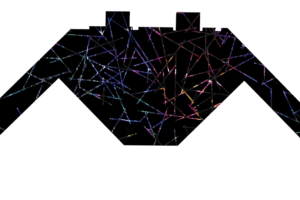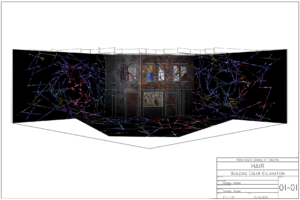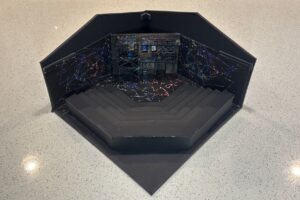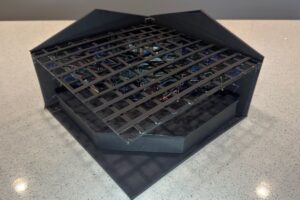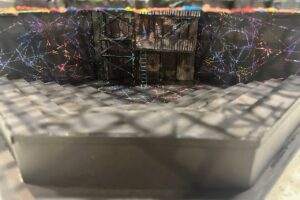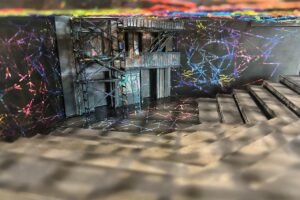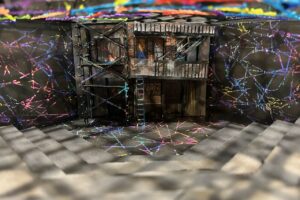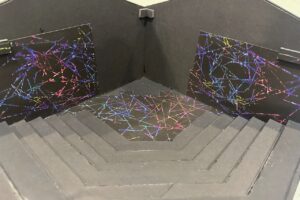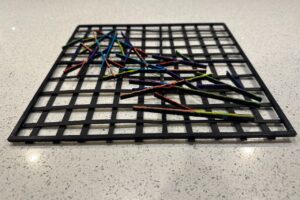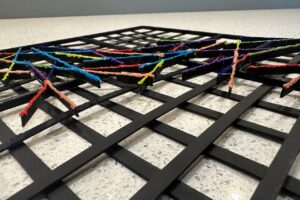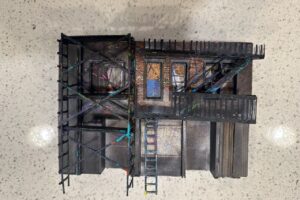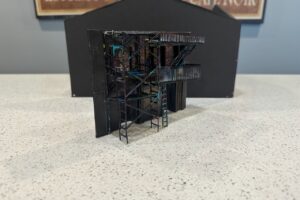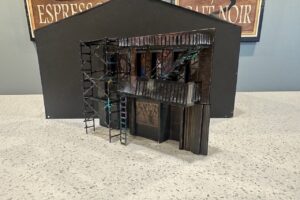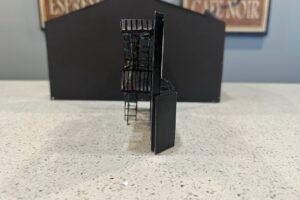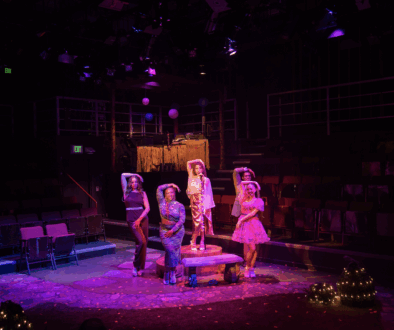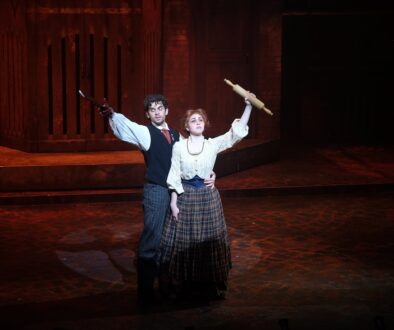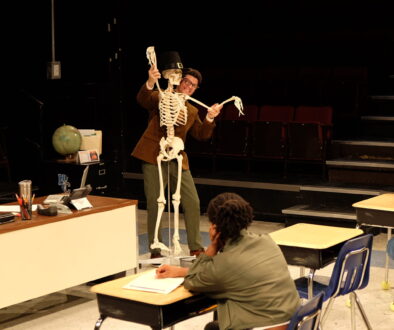Hair Musical (Concept)
During my junior year at Penn State University in 2024, I enrolled in Advanced Scenic Design. In this course, each student was assigned a production to design from concept to completion, treating the process as if the show were fully staged. I was assigned the musical Hair by Gerome Ragni and James Rado. Through script analysis, I discovered that the text provided minimal guidance regarding the set—mentioning only scaffolding and a multi-level structure. This creative freedom allowed me to explore a broad range of design possibilities.
My design intent was as follows:
“I want to create an open space that both brings us back down to reality while still having the capability to open our minds. I want the audience to be encapsulated by the environment our Hippies live in 1968, New York City, a very realistic space we all can imagine. Intertwined in the buildings of Fifth Ave and the shrubbery of Central Park, there is a very unreal feeling only unlocked when the psychedelics of a rock concert kick in. The audience sits under the same trees as our actors through this rebellious time of love, passion, and expression.”
Preliminary Research
The script portrays the characters’ lives as dull, miserable, and bleak, with many seeking escape through drug use. Drawing on this theme and my preliminary research into the era and setting, I decided to incorporate elements of psychedelia and surrealism into my scenic design. After creating several spatial sketches for the Mulitz Gudelsky Theatre, I began 3D modeling the set in AutoCAD to develop a clearer understanding of the environment. I generally prefer working in 3D rather than 2D, as it allows me to better visualize spatial relationships and refine my design more effectively.
Early 3D Model
Above is an early model of my set design. The core elements of my concept remained consistent throughout the design process. I envisioned a realistic building complete with scaffolding and a fire escape, complemented by foliage and trees that would envelop the audience in an immersive, environmental setting. Initially, I aimed to incorporate realistic trees to create the sensation of sitting within a forest, with branching structures extending above the audience and vines connecting the trees to the building. Integrated lighting within the tree structures would cast dynamic shadows and highlights across the audience, enhancing the atmosphere. If this production were to be staged, I would incorporate projection mapping on the building façade to create the illusion of visual distortion and movement.
Final 3D Model
After receiving feedback from my professor and experimenting with several variations of my design, I ultimately arrived at the model shown above. The building, scaffolding, and fire escape remained relatively consistent throughout each iteration; however, the primary element that evolved was the treatment of the trees. At one point, I realized I had strayed from my original design intent to create a surrealistic environment. Upon revisiting my concept, I refined the design to feature an abstract tree structure suspended above the audience—eliminating the vines and trunks from earlier versions. Below is my complete drafting packet, which includes all technical documentation organized for the production team.
Final Drafting Packet
Since this was my first year taking the advanced-level course, I was not required to complete full-color elevations. The primary objective of the class was to produce a detailed 1/4″ scale model. I 3D printed my model directly from AutoCAD, eliminating the need to construct it by hand from paper materials. Because of this process, I chose not to hand-paint most components of the model. Instead, I created digital color elevations in Photoshop, which I printed onto adhesive paper for application to the 3D-printed pieces. I did not produce formal, presentational color elevations intended for a paint shop.
Color Elavations
- Visual Pattern
- Building
- Walls
- Floor
- Color Rendering
It took considerable experimentation to determine how to apply a “trippy” paint treatment to a realistic architectural structure. My goal was to make the building appear as though it were being overtaken by the influence of the “drug” world seeping into reality. Initially, I explored incorporating graffiti and realistic tree branches across the set. However, my professor noted that the combination lacked cohesion—the realistic building contrasted with the surreal paint treatment, while the abstract tree structure above clashed with the realistic branches below. In response, I refined my approach by using my original line drawing of the tree pattern to develop a web-like motif that extended across the floors, walls, and building surfaces. I then abandoned the graffiti concept, as it failed to evoke the psychedelic aesthetic I envisioned. Instead, I discovered a visual pattern that was both vibrant and dark, embodying the surreal tone of Hair. Using Photoshop, I manipulated the design—adjusting colors, increasing density, and layering it with the web motif—to create a vivid yet ominous fragmentation of the theater space.




